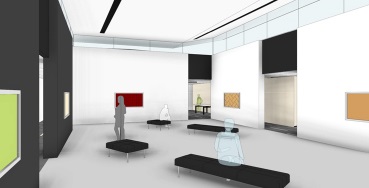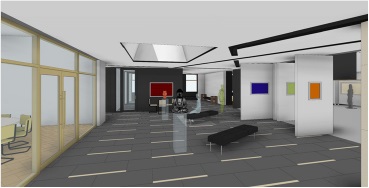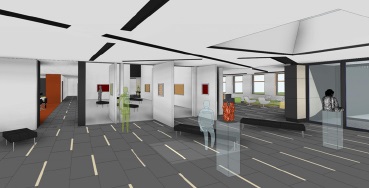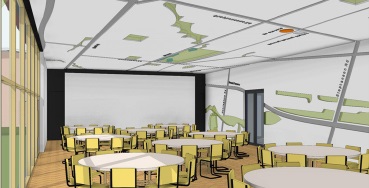Update: March 2019
Council has completed the upgrade of the Mount Waverley Community Centre and Mount Waverley Youth Centre at 45-47 Miller Crescent, Mount Waverley.
The centre is the new home for The Highway Gallery and Monash-Waverley Community Information and Support Services.
Council has invested significantly in bringing the 1970s buildings into the modern era to provide space for the local community to participate in a wide range of activities.
The works include:
Mount Waverley Community Centre
- Redevelopment of internal space
- Creation of Gallery space
- Demolition works
- Office accommodation for the Mount Waverley Community Information and Support Services (MWCISS)
- Upgrade of entrance
- A new entry from the Northern side directly to the carpark
- New HVAC system
- Replacement of the roof
- Floor coverings
- Toilet refurbishment
Mount Waverley Youth Centre
- Refurbishment of ceiling and hall area
- Toilet upgrade
- New compliant DDA toilet
- New entry
- Refurbishment of meeting spaces
Background
Council is redeveloping the Mount Waverley Community Centre and Mount Waverley Youth Centre, at 45-47 Miller Crescent, Mount Waverley.
The refurbishment will bring these 1970s buildings into the modern era and provide a comfortable community space where people can participate in a wide range of activities.
As part of these refurbishments, two well-known Mount Waverley organisations - Monash Waverley Community Information and Support Services and The Highway Gallery - will be relocating into the facilities. For more information, see decision to sell Mount Waverley properties.
At its October 2017 meeting, Council approved the tender for the $3.2 million project.
As part of its consultation with the community, Council sought feedback onthe proposed designs for this project (in May 2017).
Feedback was sought on the designs from both current users of the Community Centre and Youth Centre, and the wider community. We believe the proposed designs will result in vibrant, comfortable and modern community facilities.
We asked groups and organisations which currently use the facilities to provide input into the refurbishment and to tell Council what works well with the existing buildings, what needs to be retained, and what improvements could be made.
Some of the feedback we received included the need for:
- A PA system and data projector to the main hall
- Improvements to the disabled toilet facilities
- Heating and cooling upgrades
- Improvements to car parking.
Council listened to what groups and organisations had to say and incorporated this feedback into the new designs for the two buildings. All four of these issues raised above will be improved as a result of the refurbishment.
Please note: the drawings do not show details such as the inclusion of a PA system and data projector, as these internal fixtures and items will be cared for as we progress further with the project.
Proposed designs
Enclosed Courtyard Concept(PDF, 181KB)
Mount Waverley Community Centre - proposed floor plan(PDF, 2MB)
Mount Waverley Youth Centre - proposed floor plan(PDF, 1MB)

Courtyard - enclosed to create new Exhibition Meeting Space

Entry view - Main Foyer and Exhibition Meeting Space

View towards new Exhibition Meeting Space

Main Hall featuring a map of Mount Waverley
Find out more