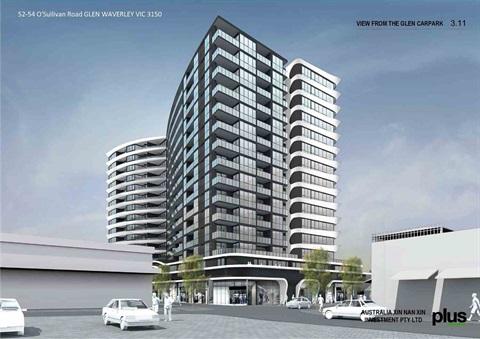15-storey development approved in Glen Waverley

Works will begin on 2 November 2017 at the Galleria apartment tower site, 52-54 O’Sullivan Rd, Glen Waverley.
At its meeting on 29 September 2015, Council approved several amendments to a 15-storey development on the Village Walk site in Glen Waverley.
The address of this development is 52-54 O'Sullivan Road, Glen Waverley.
Council initially approved the development in November 2014. The $36 million development will provide 267 apartments, shops and restaurants.
At the time of approving the development, Council required the developer to submit amended plans to Council including an enhanced building orientation to O'Sullivan Road and the results of a wind modelling assessment.
These were among the matters considered by Council at its September 2015 meeting. The developer also sought amendments to the planned internal layout of the development. This included an increase of the retail floor space by 121m2 to 1,454m2 and the addition of seven retail car spaces to accommodate this increase.
Council approved the development after considering an assessment made by Council's planning department.
Background
In 2014, Council adopted a structure plan for the Glen Waverley Activity Centre which identifies several sites - including this one - that are suitable for developments of 10 storeys or more. This is in keeping with Glen Waverley's status as a regionally significant centre. Here is more information on the Glen Waverley Structure Plan:
Glen Waverley - Principal Activity Centre - Structure Plan(PDF, 8MB)
Providing additional housing in activity centres reduces the pressure for intensive development in local suburban streets.
There were 23 objections to the 15-storey development, with people citing concerns about building height, visual bulk and traffic management. However, Council believes it is a suitable location for high density development, as the subject site is surrounded by commercial properties and will result in no direct overlooking into residential properties. It is also well located, close to public transport and services.
Council determined that local streets had capacity to meet the expected traffic volumes generated by the development. Given the development is near a train station and has on-site bike storage facilities, it is hoped that many residents will live there 'car free'.
Contact person
If you have any questions please contact James Heitmann, Principal Planner, on 9518 3628.